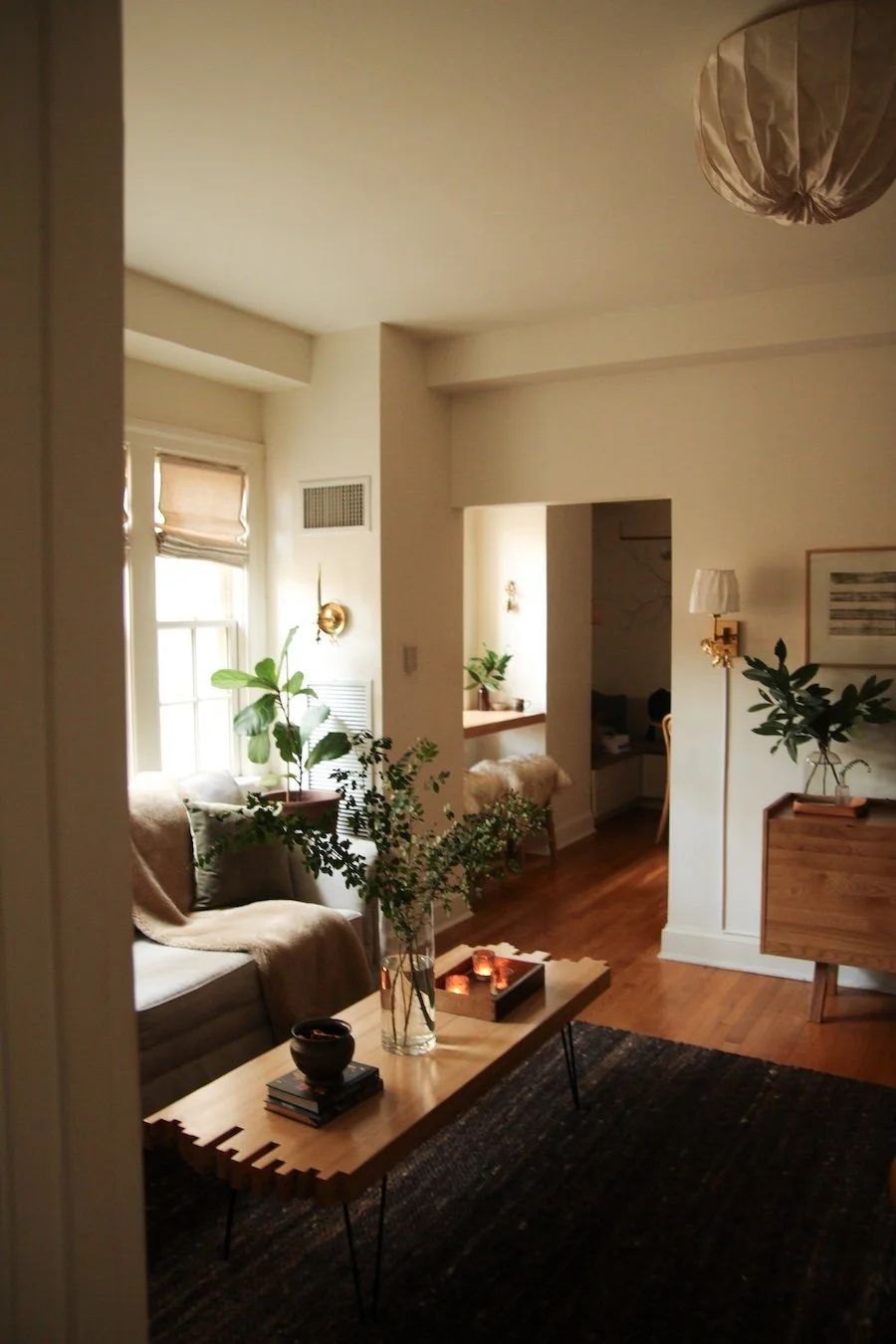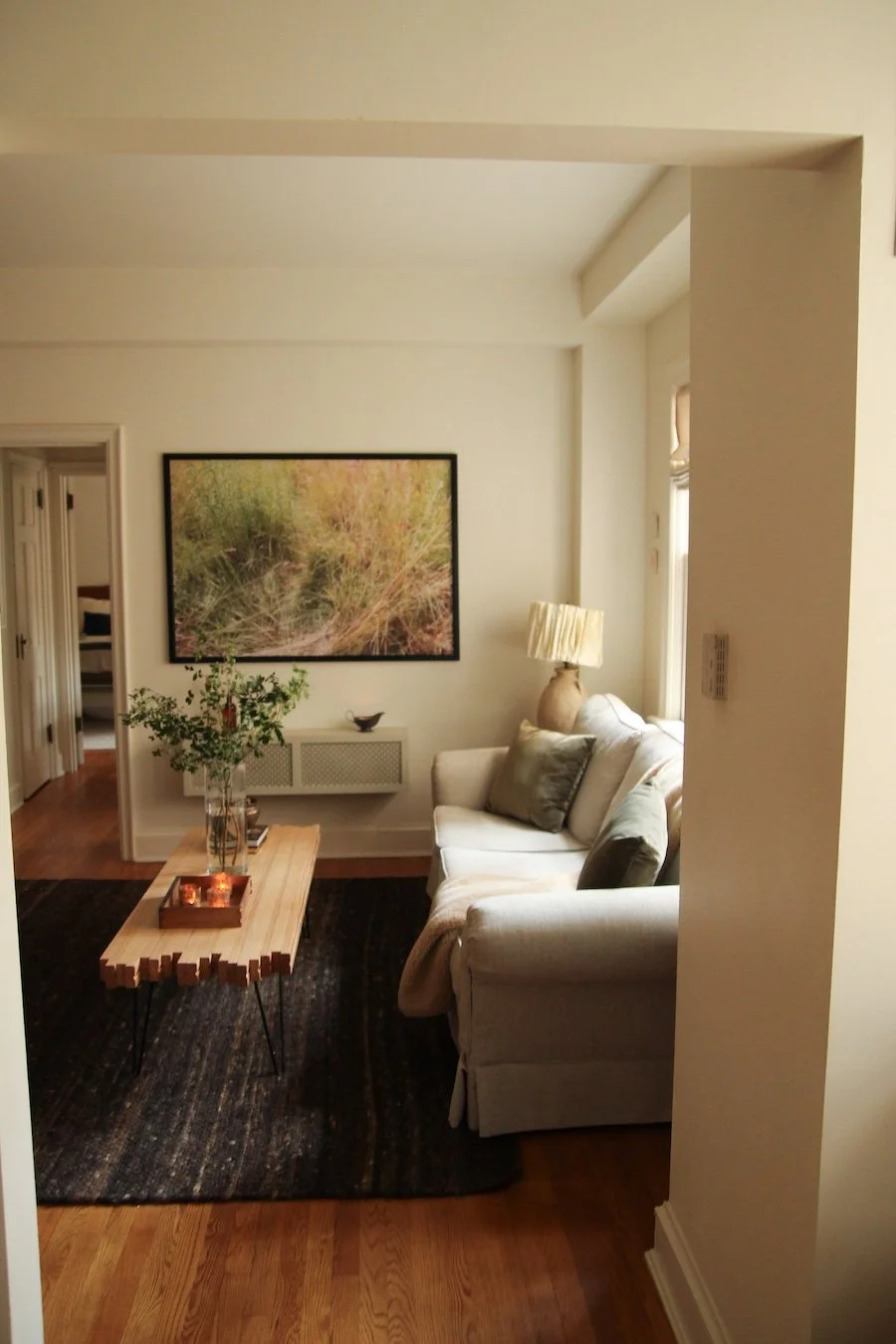Aimee Kick
Interior Design Portfolio Sample
Sinks House
Sinks House was a full renovation. My work included a complete re-design of the floor plan, kitchen, dining, entry, and living area. I selected all details from flooring stain to cabinetry, lighting, furniture and styling details. Additionally, I designed and painted the entryway mural as well as painted and wired the kitchen pendant lighting.
Fanning House
Fanning House was a kitchen and dining room renovation that included adding a pantry extension and designing the mudroom (not pictured). My work included rearranging the footprint of the kitchen, selecting all design elements from cabinetry to lighting, tile, and styling details. I additionally designed the dining room through moving interior walls, adding built-ins, lighting selection, art, and styling details.
Warren House
Warren House is my one-bedroom city apartment in Washington, D.C. I contributed all design details from furniture selection to styling. Additionally, I personally made the window shades, ceiling light, table lamp, coffee table, wall mounted shelf box, sconce shades, and also re-upholstered the sofa.
Quigley House
At Quigley House, I reworked the sitting room floor plan, enclosed a pass-through doorway, selected all wall colors, art, furniture and styling details.
Modern Nursery
In the Modern Nursery, I designed and executed the wall mural as well as selected furniture and styling details.
Gorilla 76
I designed and executed the gorilla mural out of ethernet cables as well as selected all furniture and styling details.
Moving Forward and How I Want to Grow
In the future, I would like to include craftsman details, textures, colors, patina, history, and depth in my work. There is a whole world of folk-based design, handmade details, Swedish motifs, eclectic English layering, wainscoting, carved woodwork, hand painted tile, stenciled ceilings, rich wall colors, mismatched upholstery, and general elements of playfulness and whimsy that I would love to explore. My portfolio shows a lot of restraint and calculated detail, but could better reflect a sense of ease, freedom, and comfort. I would love the opportunity to show a deeper sense of artful arrangement as well as embracing spaces and details that are not "perfect". I want to grow to make spaces that are not just beautiful but have a sense of magic and wonder to them. I would love to continue to make intimate, layered, and interesting spaces.

















