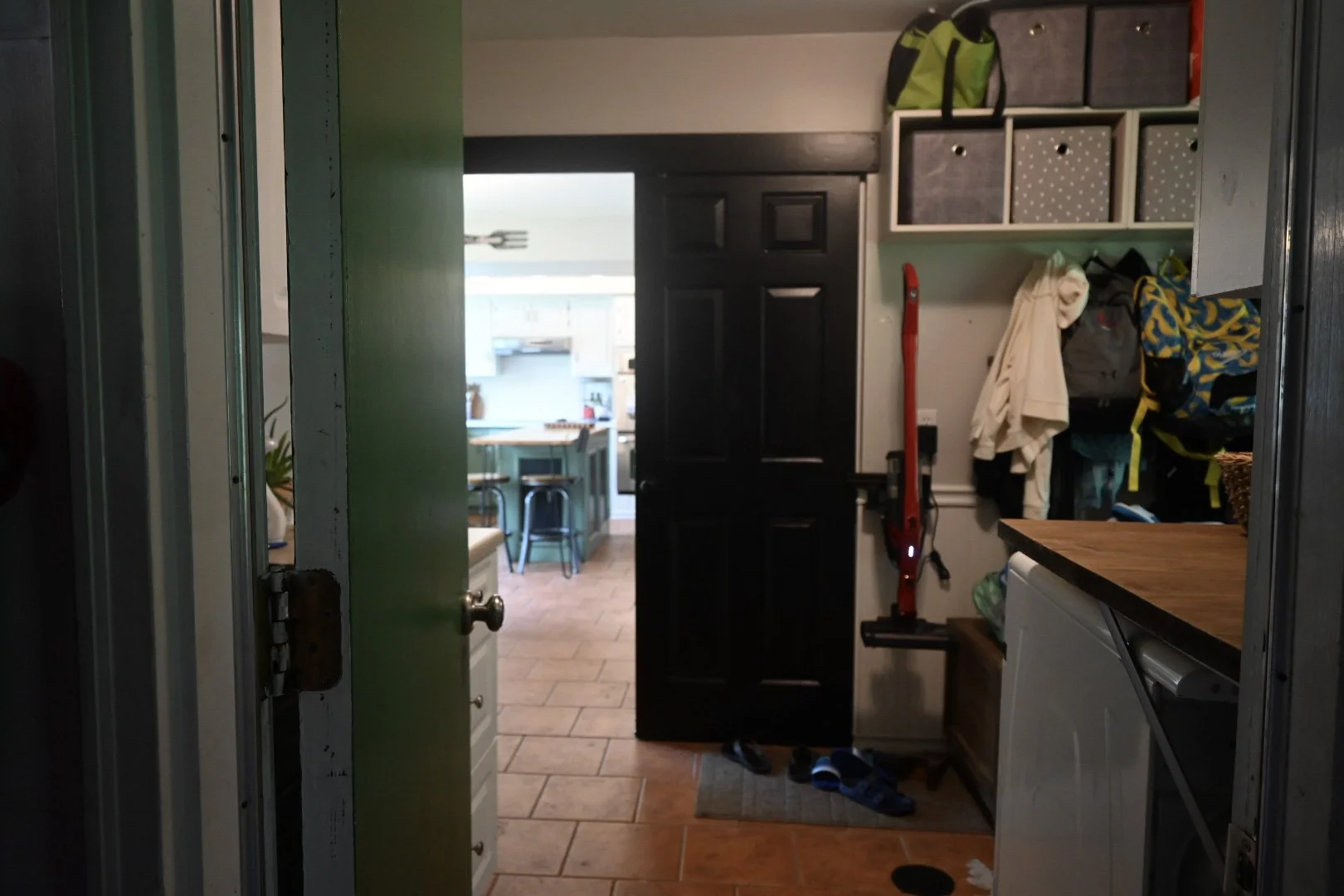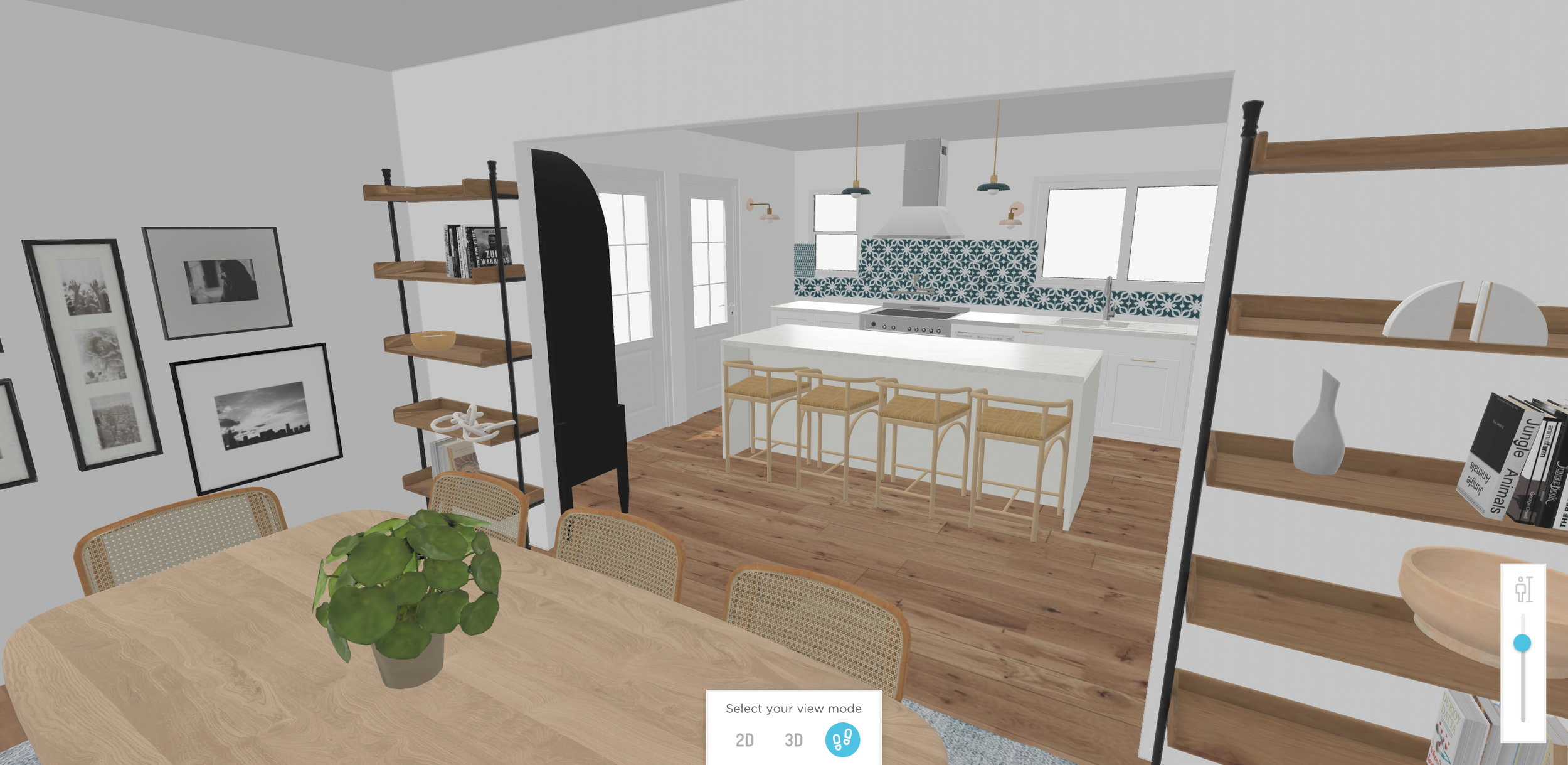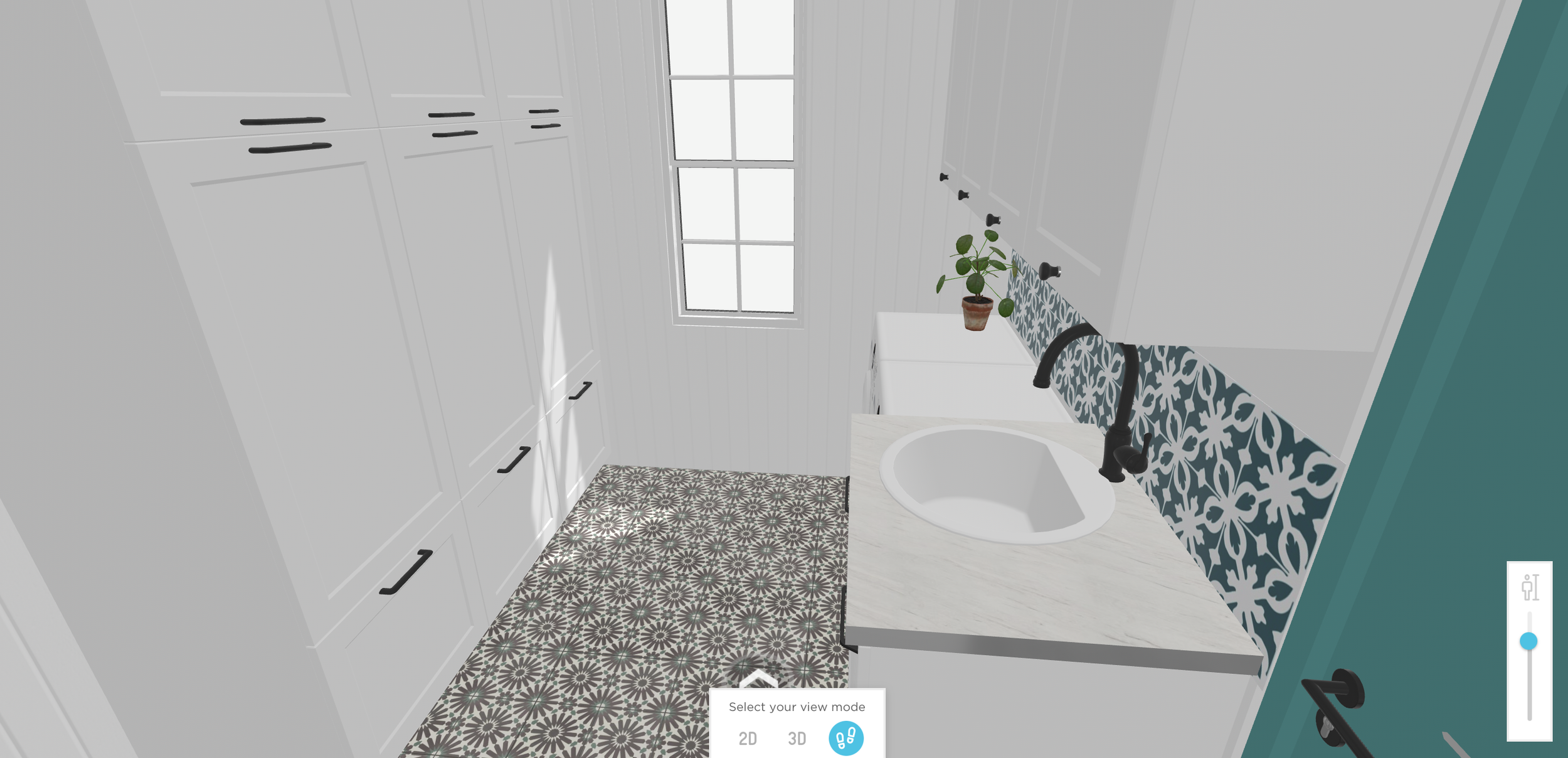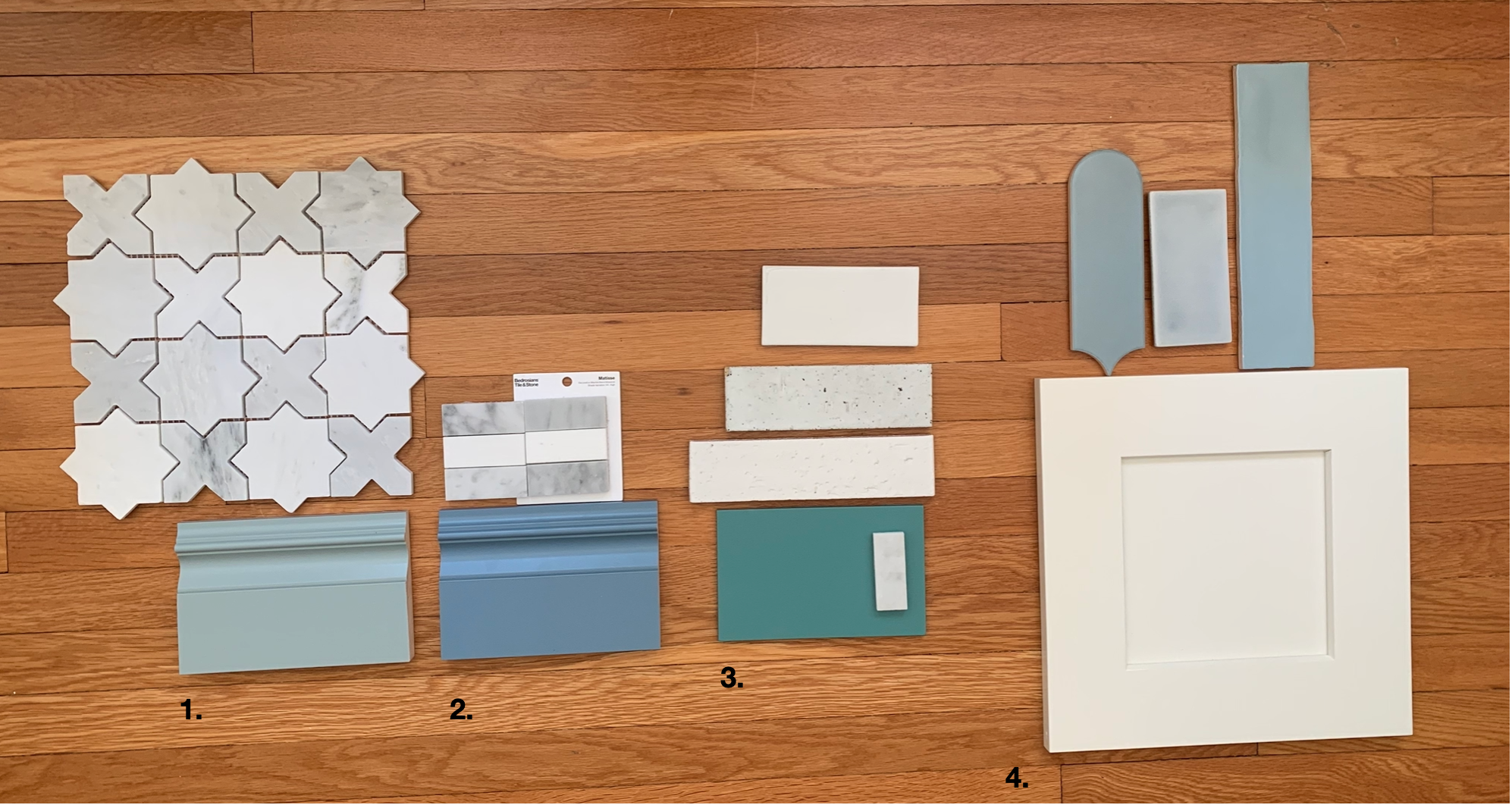Aimee Kick
Interior Design Portfolio Sample
Fanning House Design Process
Welcome to Fanning House! My clients; a family of five, with only one child still in school, were ready to make their crowded kitchen more suitable for their frequently visiting friends, guests, and neighbors. They had been dreaming about this project for a long time and knew that other rooms might be affected as well. They were ready to give new life to their dining room, laundry room, and build out a new pantry as well as fully rethink the kitchen.
Before
Mudroom looking into the kitchen
Laundry Room looking into the garage
Kitchen, looking into the dining room
Dining Room, looking into the kitchen
Phase 1: Solving the Spatial Problems
There were several uncertainties about the structural elements of the kitchen. I made initial notes on areas that needed to be addressed before I could design the kitchen layout. Sending my notes over, I worked carefully with the project contractor and structural engineer to determine how much of the walls and ceiling could be altered and how much were structurally integral.
After getting the green light from the contractor that we could likely remove much of the ceiling overhang with a few caveats, I was ready to start planning the layout and establishing my clients aesthetic personality.
Phase 2: Establishing the Aesthetic
My clients were good natured and practically minded. They enjoyed a range of styles, but wanted to make sure we weren’t designing beyond the perimeters of their suburban-colonial home. After spending time getting to know my clients through a questionnaire and a few conversations, it was clear that they were cheerful, laidback, and slightly traditional. They have a love of the seaside, French cooking, and sharing a laugh with their friends. I declared their style direction as “Upbeat Traditional with a Splash of French Patisserie”. They were very happy with this analysis and were ready to move on to the next phase.
Phase 3: Locking In the Layout
Fully briefed on my options and limitations, I created a floor plan of the kitchen that optimized the space and allowed for a more central location for cooking and entertaining. Knowing that they still had a school age child and visitors coming and going, I was careful to make a cabinetry plan that could both store lots of items and also resist creating clutter-prone areas. The clients were happy to see the kitchen area expanded the whole length of the room and I was happy to included the dining room in a more integrated way.
To make these rooms optimize fully, it meant replacing the large window in the kitchen to a smaller, counter height compatible option, removing an exterior door in the mudroom and relocating the other exterior mudroom door slightly. We also borrowed an unused space from the garage to create a walk-in pantry in the kitchen. While intensive and expensive, this allowed each room to have excellent traffic flow and allow for a greater sense of balance, function, and storage.
Dining Room looking into the Kitchen
Mudroom 3D rendering
Phase 4: Finalizing The Design
After establishing the new layout of the kitchen, dining room, pantry, and mudroom; I was ready to confirm the specific finishes and materials for the renovation. Using previously established preferences, I sourced different versions of blue, green, and white details, until landing on blue cabinets with a handmade white tile backsplash and brass lighting for the kitchen. Additionally, I opted to widen the opening to the kitchen and dining area and surround the casing with built-in shelves.
I worked closely with the contractor through out this process, placing orders together and co-managing the project. He maintained the construction schedule and I weighed in for on-the-day decisions as they popped up.
The process went reasonably well and within a handful of months my clients were able to enjoy their newly remodeled space. Once the construction had concluded, I styled and decorated with kitchen, mudroom, and dining room.
Fanning House Final Results
For more photos of Fanning House, you can check them out here.
To see my other projects with process details click here. Rather just see the completed work? Check out the Selected Projects page.





























