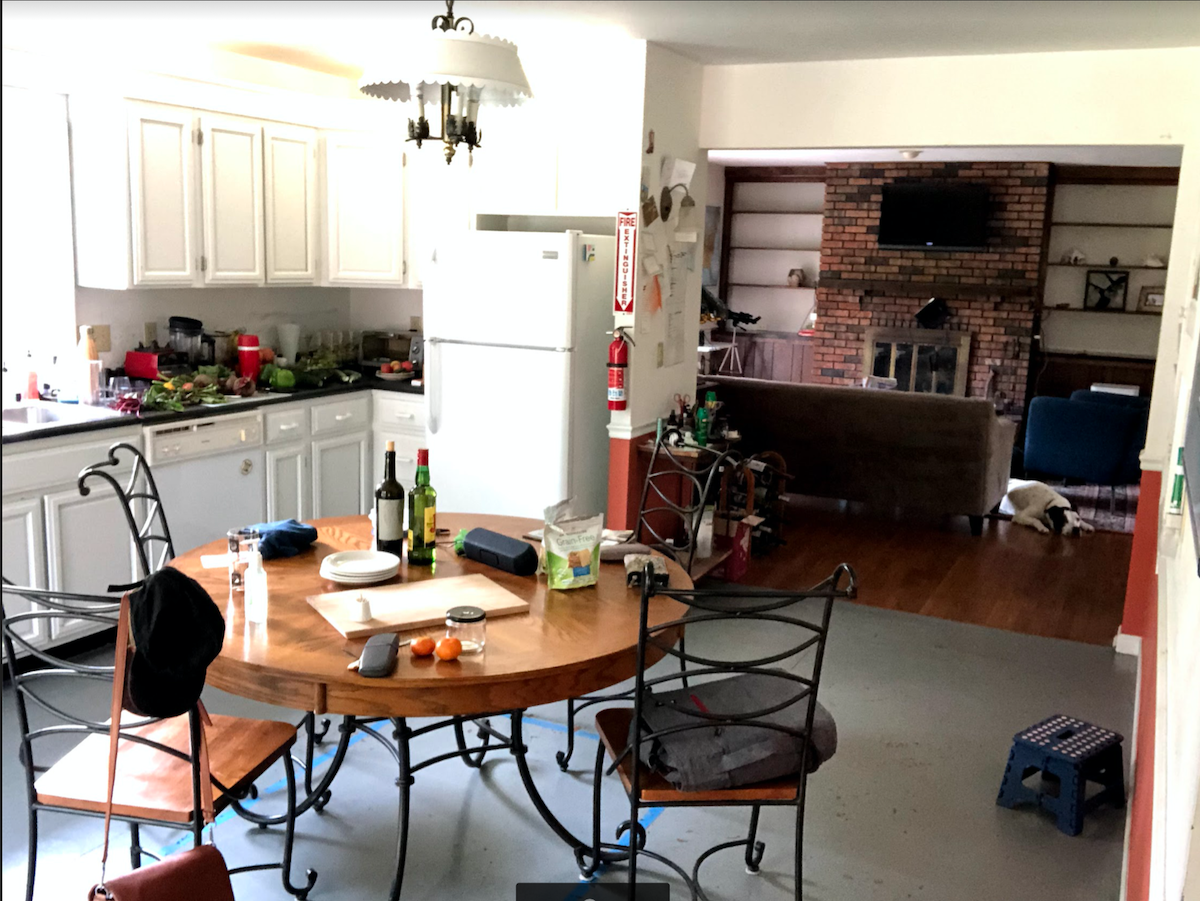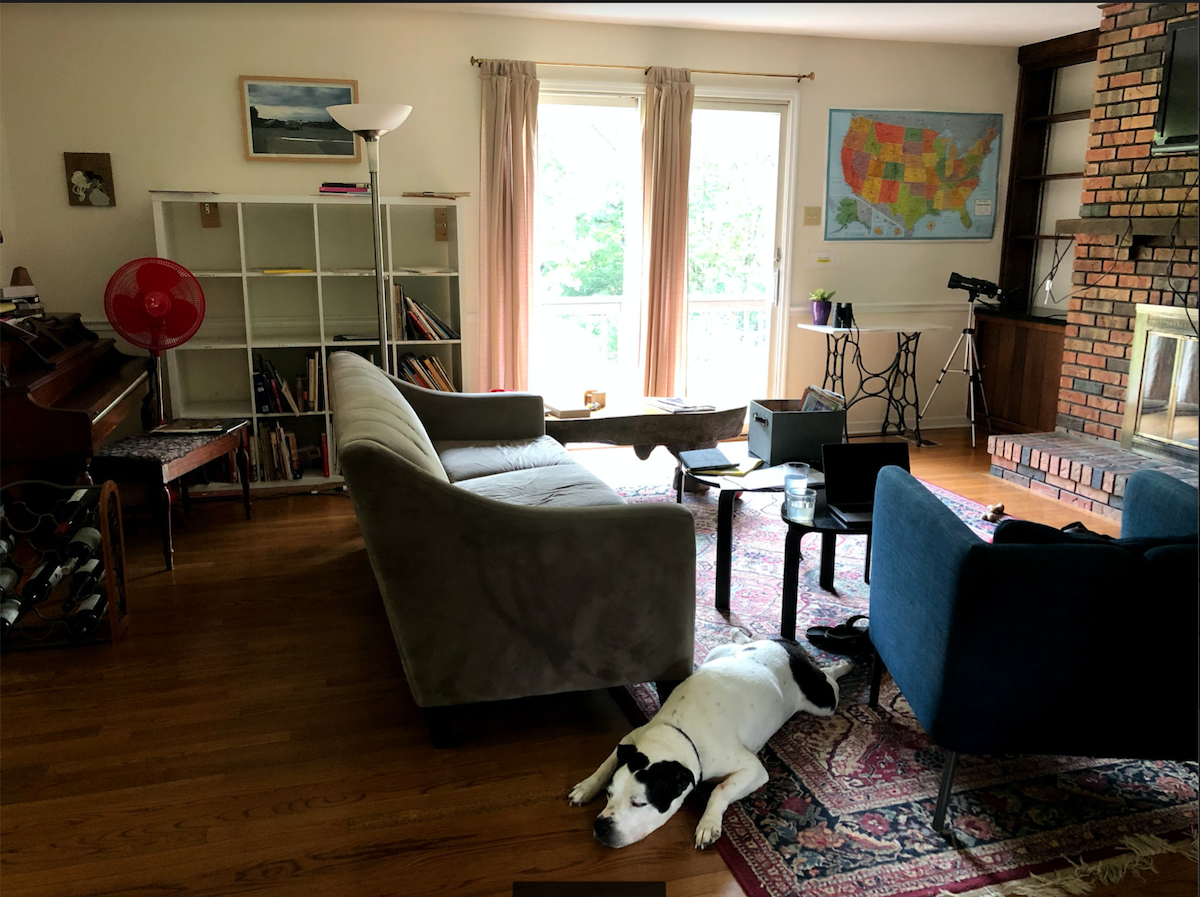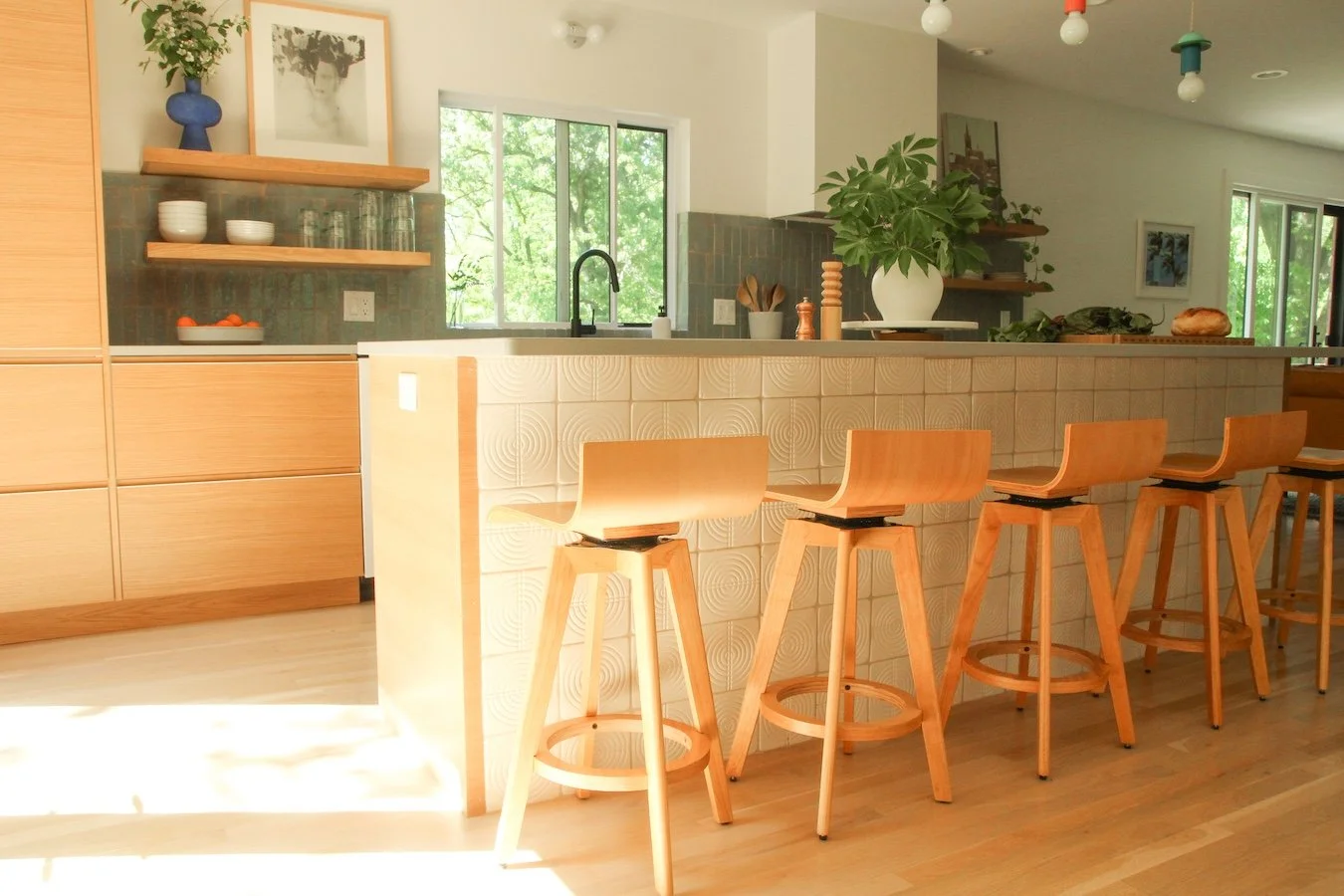Aimee Kick
Interior Design Portfolio Sample
Sinks House Design Process
Welcome to Sinks House! My clients recently moved into a dated and dark ranch home sitting on a few wooded acres. They loved the land, but found much of the house clunky, cluttered, and dated. They knew they wanted to remove walls, open up the space for entertaining and refit the kitchen, but were nervous about mounting costs and making choices that would have lasting power. After a few failed starts with contractors, they reached out to me for help creating a cohesive design and act as project manager. I created a comprehensive design plan from flooring to styling, hired a contractor and oversaw the schedule of the renovation as well as acted as the primary point of communication throughout the project for my clients and all tradespeople.
Before
Phase 1: Determining the Needs and Defining the Problem
The challenge of this project was to create a design all the way to decorative and styling details that drew a connection between the house and the land and allowed my clients to entertain easily. My other challenge was to stylistically define my clients. They were agreeable to most ideas, but did not seem to have a strong representation of their preferences. During our first conversation, they hesitantly showed several images of terracotta floors, white cabinets and white backsplashes. They didn’t seem to show genuine interest in these images and I knew I needed to spend time understanding their personalities and lifestyle better before I could pitch a design proposal that they would be excited about. I sent them a detailed questionnaire asking about materials, inspiration, lifestyle, and vision. I also carefully clocked their outfit choices, music preferences, hobbies, and sense of humor to build a subtle and nuanced profile of their presence. During this process I was able to determine that they enjoyed color, eclectic art, meditative spaces, and absurdist humor. As vegans, it was also important to them that we did not use any animal based products like leather or wool and were environmentally mindful throughout the process, which I happily complied.
Phase 2: Shaping the Spirit of the Design
Using their questionnaire answers and my notations on my clients, I started pitching designs for low construction spaces like the living and dining room to allow me to build confidence between myself and my clients and establish more firmly their sense of style.
After presenting the above images, it became clear that my clients liked a peaceful and natural base layer with a second styling layer of pops of art, color, and eclecticism. This spoke to my clients need for calm and order, while still letting their quirky personalities shine through. This process of presenting these two rooms was extremely helpful and I could see my clients turning a corner from hesitation to seeing the potential of this experience. This meant that we were now ready to approach the kitchen design in light of these other decisions and more comprehensively lock-in the design.
I kept the above image at the top of my workspace as a touch point for how I envisioned my clients. I also included a quote from the questionnaire that my clients wrote when asked how they wanted their home to feel. Anytime there was a concern about what choice to make, I consulted this quote and made sure that all visual decisions fell within those parameters.
Phase 3: The Comprehensive Design
Now able to understand my clients lifestyle and values better, I was able to present a floor plan and design that could reflect their interests in light and nature. I used 3D rendering to present the new plans and kitchen placement.
Next, I looked at material samples, knowing that each item needed to feel special while not overpowering an open floor plan. I used these simple 2D renderings to quickly swap in and out visual elements to get a sense of how materials would play off each other until I felt there was a good sense of balance and interest.
After getting approval from my clients, we ordered the materials and broke ground on the construction phase.
Phase 4: Construction
I worked closely with the contractor, communicated measurements, placement, and small details throughout the construction phase.
I continued to be available throughout the construction process to oversee and answer questions as they popped up. Once the construction concluded, I came back in with furnishing, decor, and styling. I also used this time to make sure that each area had a careful balance of color and quirk to add life to the calm base layer.
I rewired and repainted the pendant lights after they arrived quite different from their product photo. Additionally, I painted the pink grid entryway to create a sense of joy when you first walk into the house. These details helped complete the sense of intentionality and fun that my clients and I envisioned for this space.
Sinks House Final Results
For more photos of Sinks House, you can check them out here.
To see my other projects with process details click here. Rather just see the completed work? Check out the Selected Projects page.



















